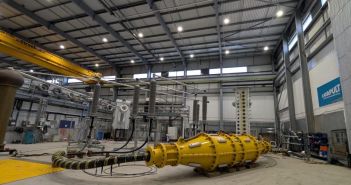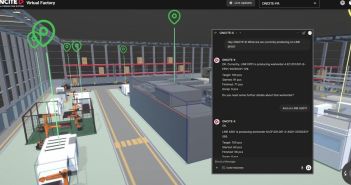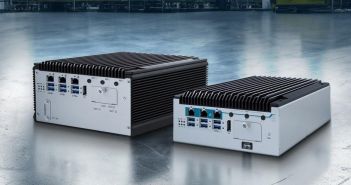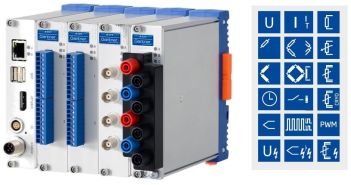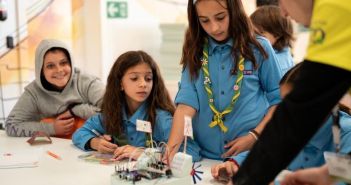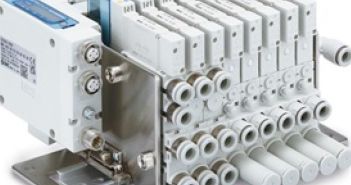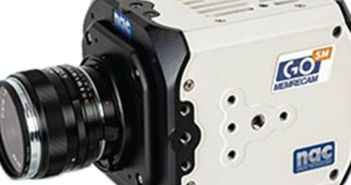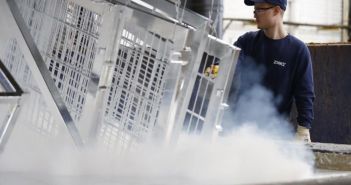The third phase of the Smart Logistics Cluster at RWTH Aachen Campus Melaten is underway, with the groundbreaking for an innovative building that combines state-of-the-art laboratory spaces with workshops, offices, meeting rooms, and event areas. Spanning approximately 13,000 square meters, this intelligent facility will provide ample space for research, development, and dining, marking the completion of the Smart Logistics Cluster as the first fully realized cluster on the campus.
Table of Contents: What awaits you in this article
Smart Logistik Cluster on RWTH Aachen Campus: Perfect Conditions for Industry, Science, and Research
The groundbreaking ceremony emphasized the alignment between the building typology and the core concept of the Aachen Campus project, according to Jens Kreiterling, Board Member of Landmarken AG. The intelligent building provides an ideal environment for the integration of industry, science, and research, creating optimum conditions for collaboration and innovation.
The successful development of the first phase of the Photonics Cluster is being continued with the construction of the current phase. Both phases have been developed by Landmarken, in collaboration with the RWTH Aachen Campus GmbH. This partnership has fostered trust and belief in the campus concept from the very beginning, as stated by Kreiterling.
Smart building designed using digital modeling
The smart building at RWTH Aachen Campus was designed using BIM (Building Information Modeling), which enables the digital visualization of all architectural, technical, physical, and functional building data. The result is an intelligent building data model, known as the BIM model, that can be accessed by all stakeholders involved in the construction and operation of the building. This digital building data modeling allows for optimized planning and efficient communication among the various actors.
RWTH Aachen Campus: A Unique Research Landscape
The RWTH Aachen Campus is a unique research landscape in Europe, developed in collaboration with private real estate investors. Dr. Klaus Feuerborn, CEO of RWTH Aachen Campus GmbH, emphasizes that the completion of the Smart Logistics Cluster on Campus Melaten marks an important milestone. This successful collaboration with Landmarken has resulted in an impressive building ensemble located on the prestigious Campus Boulevard.
Renowned Institutions to Utilize Smart Logistik Cluster as Living Lab
Renowned institutions such as RWTH Aachen University and other research partners of the campus ecosystem have already expressed their interest in utilizing the building as a living laboratory. The Center Smart Commercial Building in the Smart Logistics cluster operates a demonstrator on the ground floor for testing and showcasing new technologies in the field of smart building. Therefore, the building provides the opportunity to test and further develop innovative solutions and concepts in practice.
Versatile Building Design Enables Multi-Purpose Use
The ground floor of the building not only houses a demonstrator, but also a small gastronomy area that provides for sustenance and liveliness. The foyer, atrium, and demonstrator can be interconnected for large events as needed. With flexible floor plans, the building is versatile and can be adapted to changing requirements. Additionally, there is a dedicated bicycle parking facility offered alongside a car park, promoting sustainable mobility.
Milestone reached: Construction begins on Smart Logistik Cluster at RWTH Aachen Campus
The construction of the Smart Logistics Cluster on the RWTH Aachen Campus Melaten marks another significant milestone. This intelligent building, planned using BIM, provides optimal conditions for the integration of industry, science, and research. Serving as a real-life laboratory, it offers the opportunity to test and showcase new technologies in the field of Smart Building, making it a crucial hub for innovation. With its flexible room layouts and extensive mobility options, this building is a modern and future-proof location for research, development, and collaboration.






